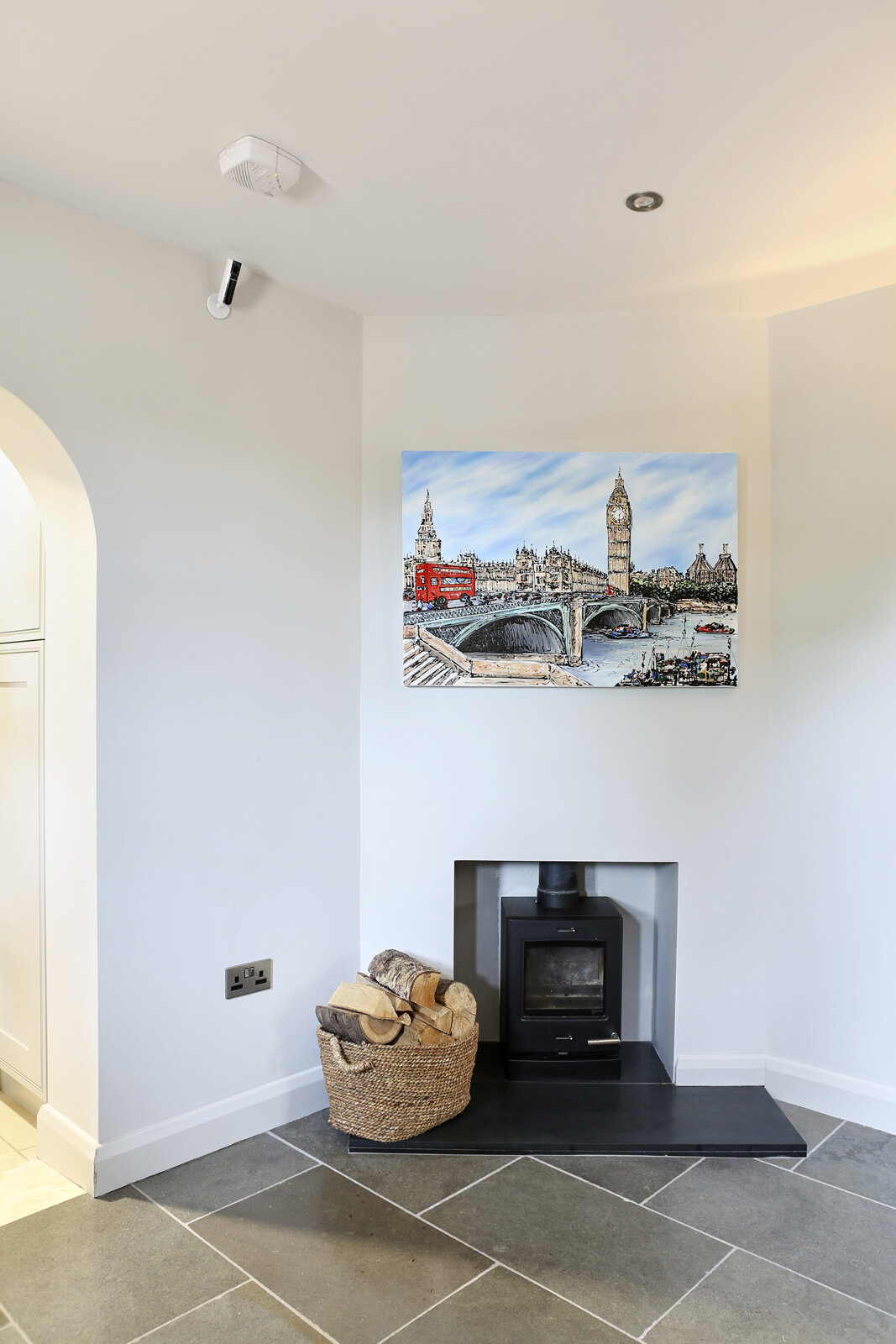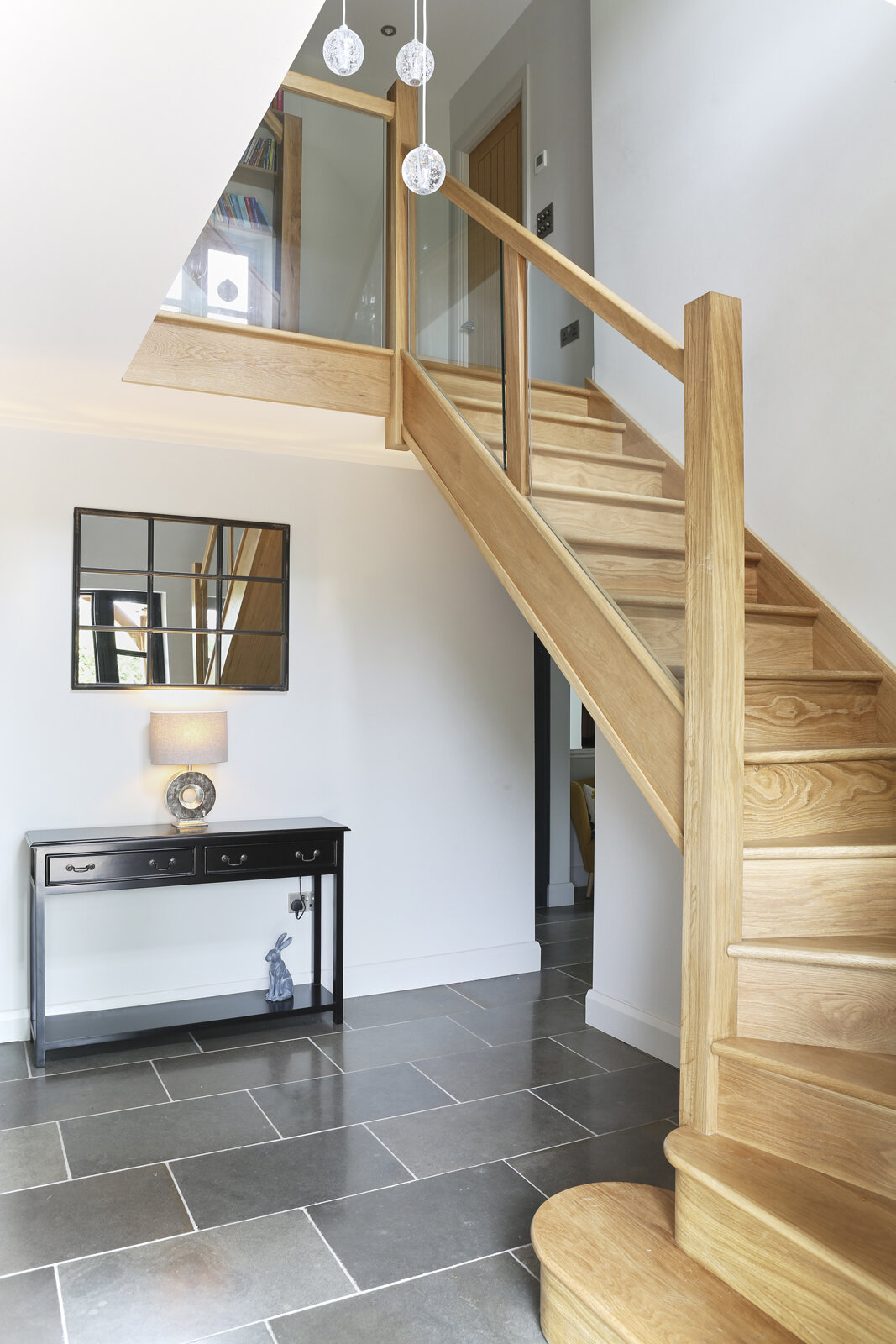










Springfield // Little Gaddesden
The project involved the radical remodelling of an existing house in the rural Hertfordshire countryside. The existing detached garage was removed and replaced with a new garage with exposed oak framing to create a better connection to the house. The front door and porch structure were relocated more centrally with oak framing to match and a rear extension provides additional living accommodation. The entire roof structure was removed and the new roof built at a steeper pitch to allow for a spacious master bedroom suite with views towards the Golden Valley of the Ashridge Estate.
Photography // Siobhan Doran Photography