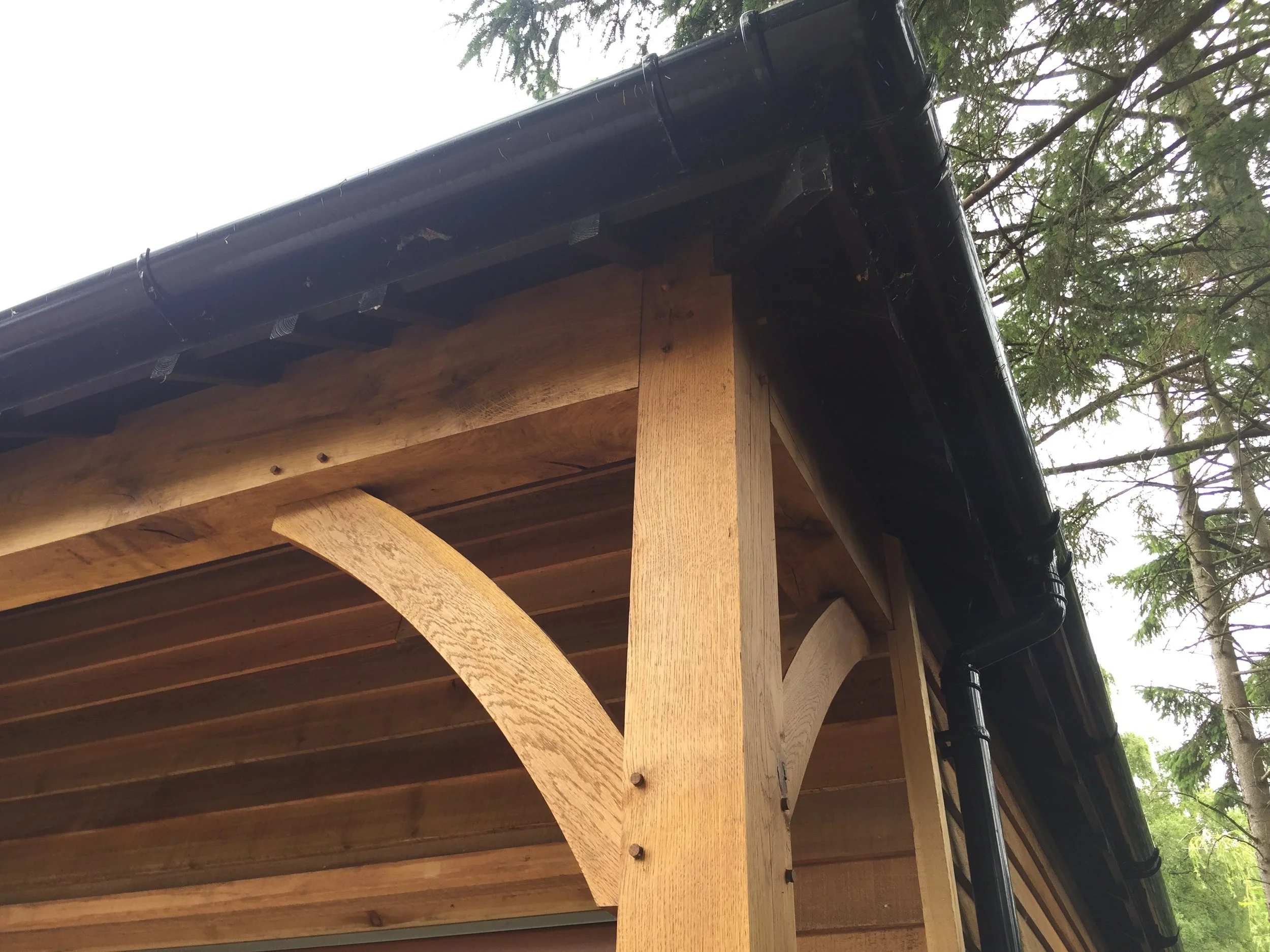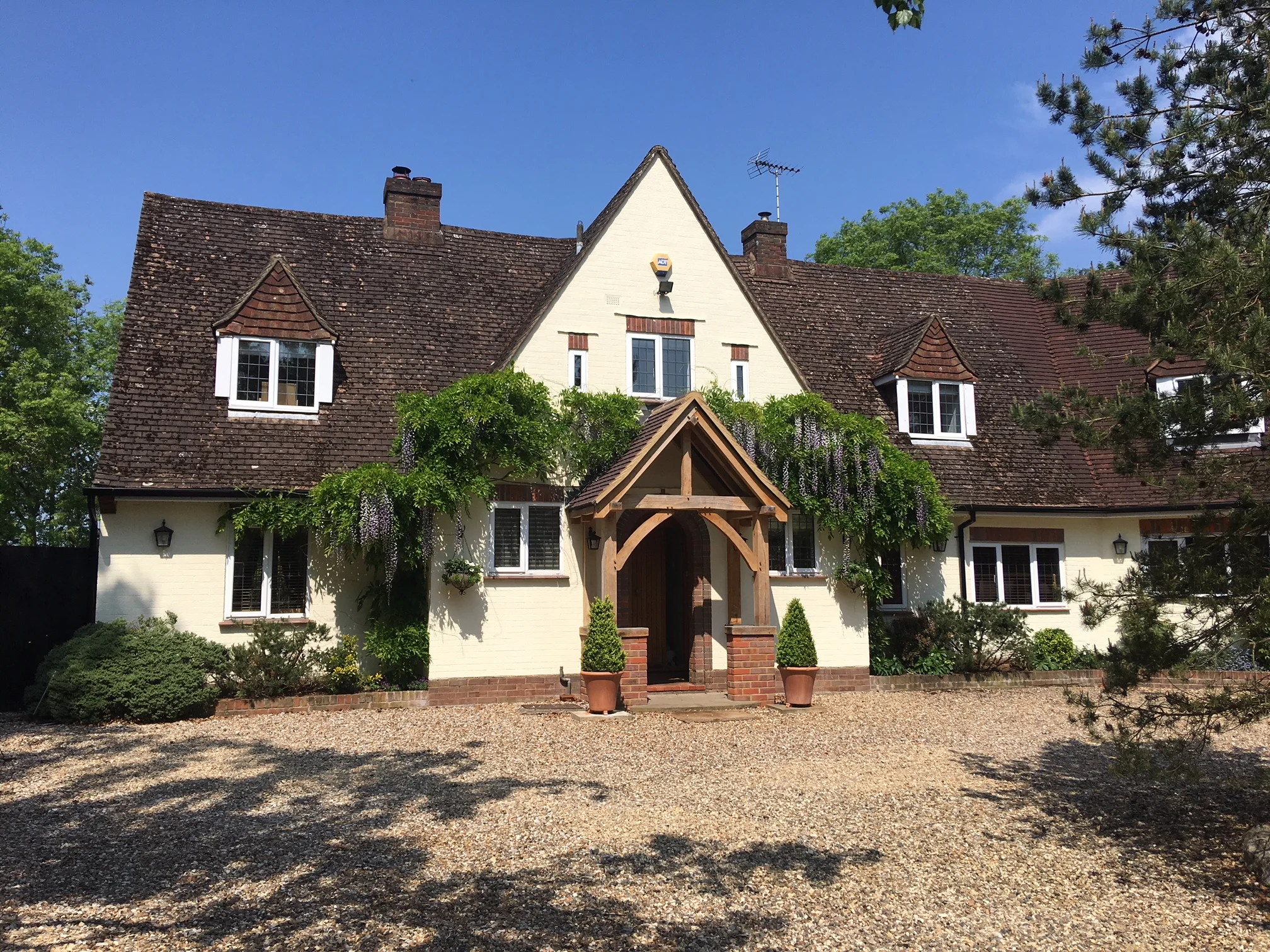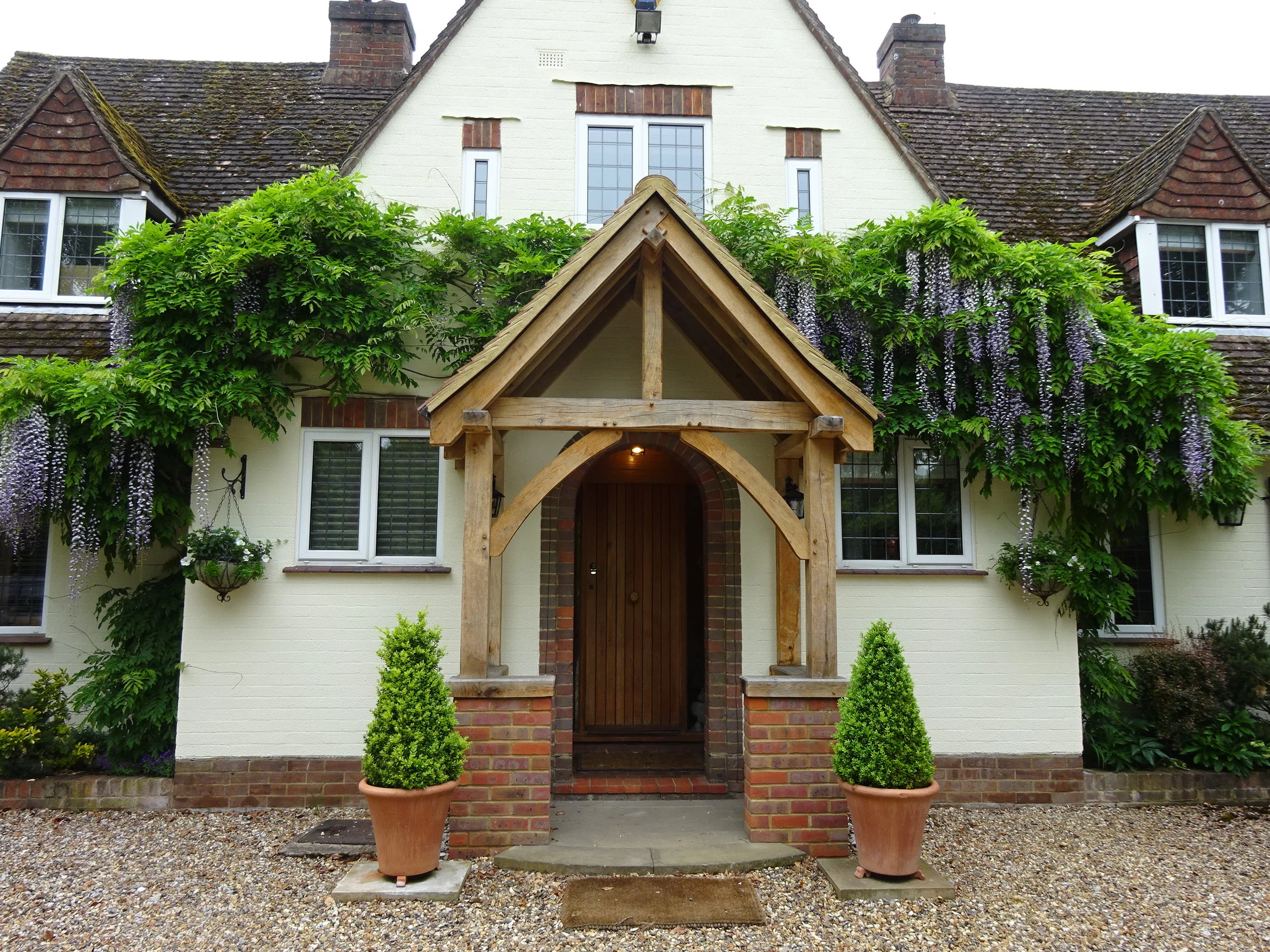






Pinetrees // Little Gaddesden
The project has involved a number of improvements to a former farm house in an attractive woodlands setting near to the Ashridge Estate. The first phase included the construction of a 'cart barn' garage along with converting the existing garage into a spacious utility room. The construction features natural western red cedar cladding and an exposed oak post and beam structure. The second stage involved the construction of an oak porch structure to compliment the garage and an oak pergola to the rear to provide natural shading to an existing orangery