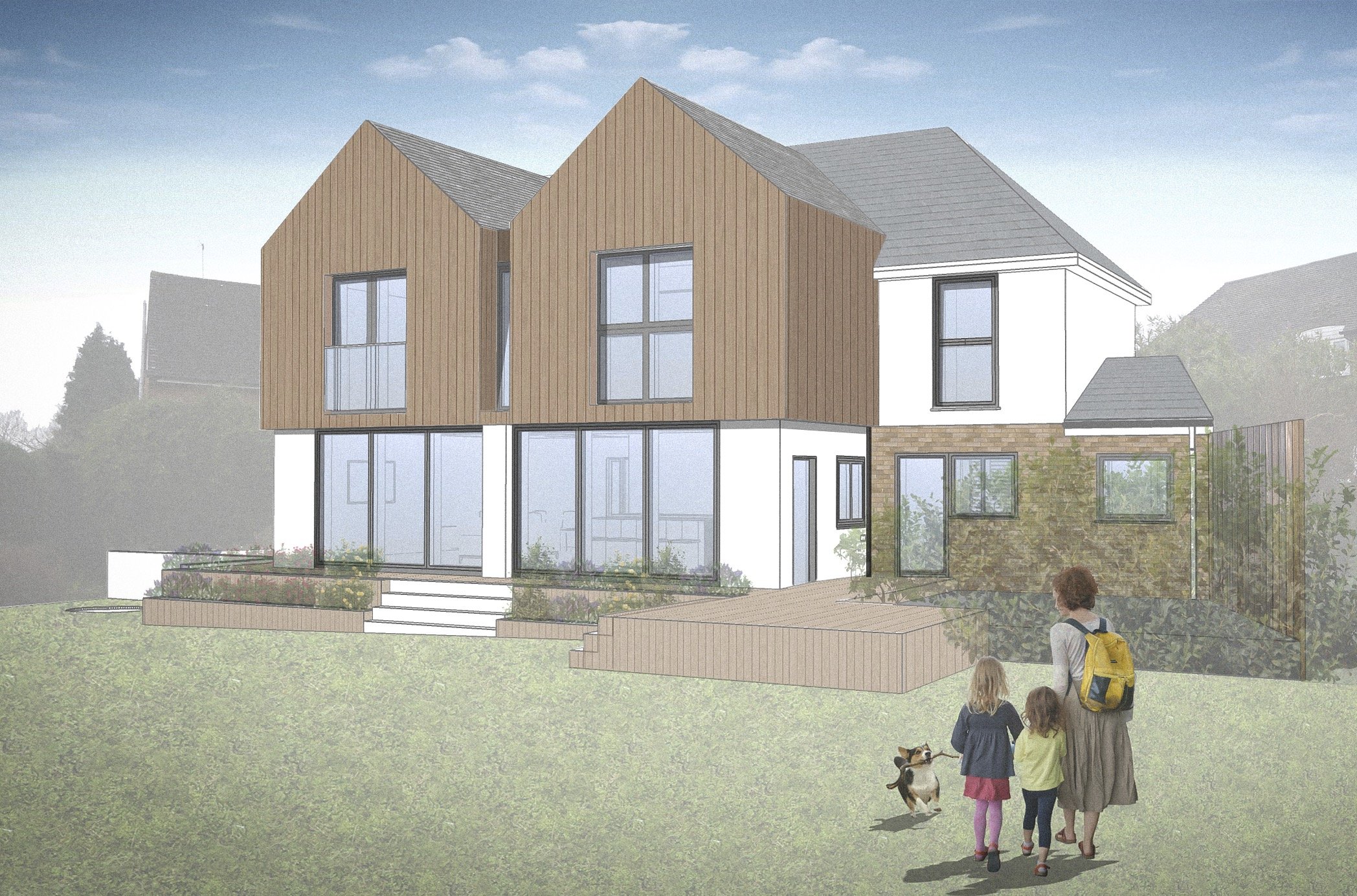





Millfield // Berkhamsted
This project involved a two-storey extension and complete reconfiguration of the internal layout of a detached 1950’s property.
The design features a lounge, utility room and large open plan family space on the ground floor with large sliding doors offering views across the valley. On the first floor, the internal layout has been rationalised and a generous master suite with vaulted ceilings has been provided. The external appearance has been enhanced by employing larch cladding and the existing brickwork has been rendered.
We secured planning and building regulations approval for this design that also features an air source heat pump and underfloor heating throughout.